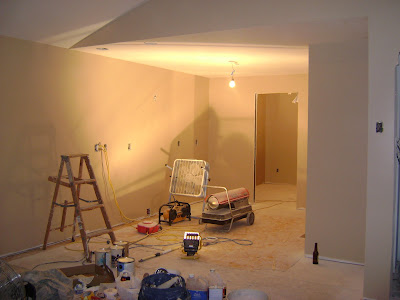11/27/09 UPDATE: As some of you know, our intent was to be out of our apartment and into the guest house by the end of November. As you can see by the pictures, the hut won't be ready. Taking this into consideration while thinking about the busy holiday season and our sanity, we've extended our lease on our apartment to the end of December, and hope to be able to move by the weekend before Christmas.
WOOT!
We officially have rooms in our hut. Our glorified dorm room is officially a glorified 1-bedroom hut.
Greg spent his birthday week out at the property - staying in the fish house at night. He spent the days helping the insulators, sheetrocking, mudding/taping and the like. He's one exhausted boy now, especially considering how difficult it is to stay on a regular eat-sleep-work cycle.
Since we don't have a fridge hooked up at the house, we need to be creative every weekend with our food situation. Typically I'll prepare the food Thursday or Friday for the whole weekend, freeze what can be frozen, then pack up the coolers with lots of ice and the weekend food. It's quite the process and I'm getting really creative with my "One Pot Meals." Stew just isn't as appetizing as it once was.
Trying to come up with enough food to keep for an entire week for him proved impossible. This certainly didn't help his situation, and I feel pretty bad about it.
I made him come home one night last week so he could at least get a good night's sleep in a real bed. The novelty of sleeping in a fish house wears off pretty quickly.
Thanks to those who came out this past week to help and keep Greg company.
The walls were a great surprise to me Saturday morning when I showed up. It actually looks like a house now! Steve and Dad came on up to help with the remaining mudding, taping and sanding.
I spent most of the day Saturday, once again, raking. I've learned that this may just be a ploy to keep me out of the way. Every week when I return, there are MORE leaves that have dropped and require raking. Hmm. Someone needs to invent a raking machine.
Check out the boys' progress:
New windows in as well! We added some larger windows and put transom windows along the north side of the home, which is where the shared driveway passes. Gives us a bit more privacy from any peeping toms!
Pics of the bedroom. Greg built a closet and we've decided to put a patio door on the south side of the bedroom (where the black panelling is currently in the photo below). This direction looks out into our property so it will be a nice way to bring in a lot of light and have some nice scenery!
Mudding in the bathroom. Nice pose Pops. We also put some privacy window blocks in the shower stall of the bathroom to let some natural light in. This was a dark, dank cave otherwise. Dank caves are not my style. The blocks are about 10-feet up and, again, face back into our property. We'd have to have some very tall, very clever peeping toms to be peeped at through these.
"Greg, look at the camera."
"Why do I have to look at the camera, just take a picture!"
"I already have a lot of pictures of your back, plus Dad just struck a sweet pose in the shower so see if you can do any better."
"Uggggh! FINE! I'll look at the camera!"
Brilliant.
On Sunday, Greg and I spent the day sanding. I so wish I had a picture of us when we took a break for lunch, because we were both COVERED in white dust. It was everywhere!!
Later, Dad came up and we primed the hut. Lookin' like a nice place to set up shop.
Even better pose, Dad. Not sure what you're doing, but we'll take it.
Next up: Choosing paint colors!
HAPPY THANKSGIVING!



















































