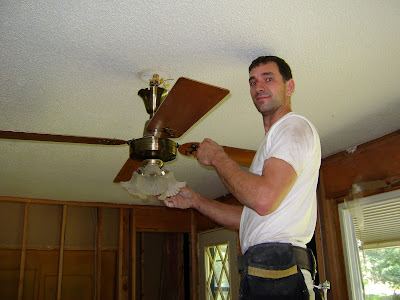Don't you hate it when your house sits too low? I hate when that happens. Luckily, Greg has the skills needed to
fix the problem.
When we purchased this home we were faced with an interesting problem. The house has no duct work. The only existing heat sources were electric baseboards and there was no air conditioning. If we were planning to invest our time and money into a project of this magnitude, it only made sense to upgrade the existing utilities to include central heat and air. Besides, window A/C units don't make for a nice view of our vast property. They're rather ugly. So, we decided to add new duct work to the home.
Enter Phase 2 of our problem: the ceilings in our basement sit at just under 8-feet. That means, after adding in the necessary duct work, our basement ceilings would be a measly 7-feet. Claustrophobia, anyone?
So, what is one to do when faced with a problem such as this? Why, lift up that house, of course!
The crew had to lift the house up inch by inch. It really was a neat, albeit nerve-wracking, process to see:
 |
About 6 inches of progress so far!
|
 |
Notice the difference between the house and the garage.
|
 |
View from the garage - eek! You can see into the basement from here!
|
 |
| Someone must keep the crew hydrated....thanks, Nola! |
Notice the new stringers in the floor go over the old staircase in the photo above. For several weeks our house seemed to be more of a jungle gym than anything!
 |
View from the basement to the outdoors! So surreal....
|
 |
The Day One Crew!
|
 |
| Day Two: More of the same! |
 |
| About 15 inches of progress. Wow! |
Greg opted out of using more cinder blocks to increase the height of the house. Rather, he built a structural wood frame of sorts. By doing it this way, we'll be able to put siding all the way down to the existing block. It would look pretty funny if we had 4 feet of cinder block on the outside of our house. Often, I wish I had an ounce of the creativity and ingenuity that Greg has.
 |
All the walls have to be supported through the process.
Also you can see a section of the structural frame being built - sort of looks like a ladder. |
 |
| Steve helping build the frames |
 |
| Almost ready to position the framing |
 |
| It's amazing what an extra 17 inches does to the view from our house. Its as if we added a whole floor! |
 |
| No project would be complete without some burning. BURN IT ALL! |
 |
| Project complete! |
Whew! Got through that process unscathed. It was a little nerve-wracking, but my confidence in Greg's abilities never wavered. He never disappoints!






























